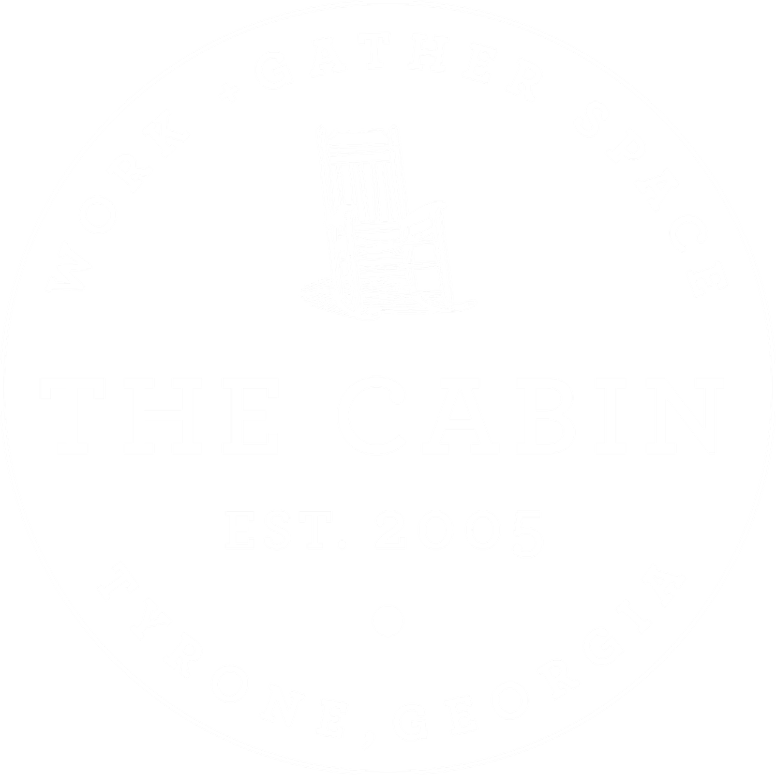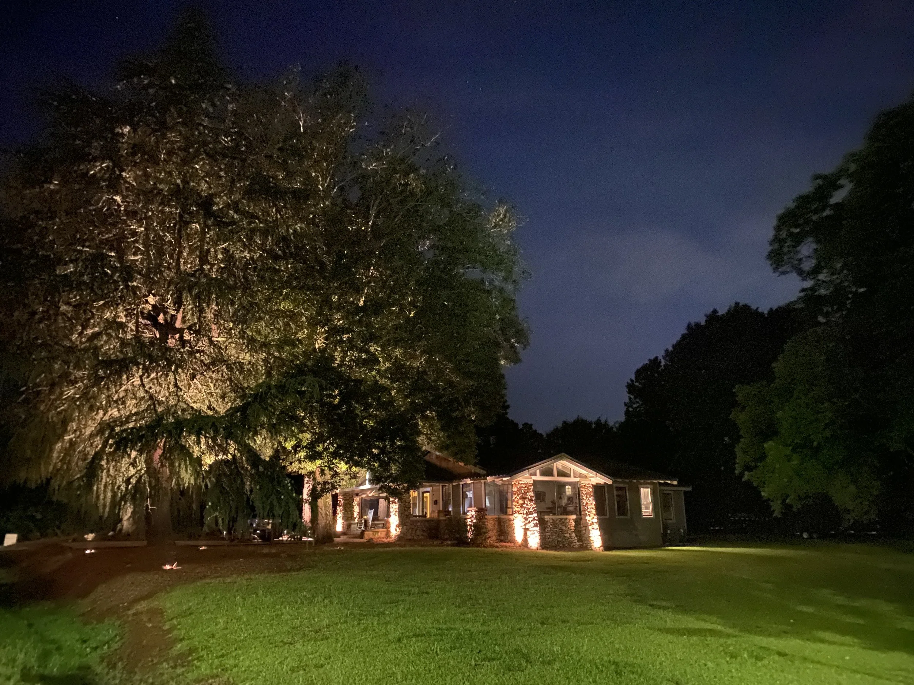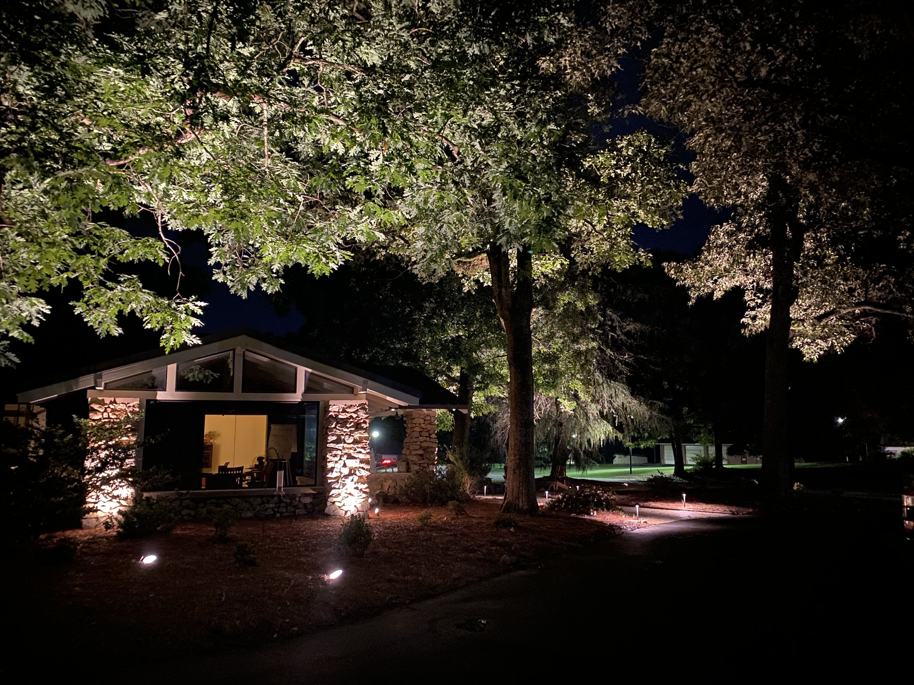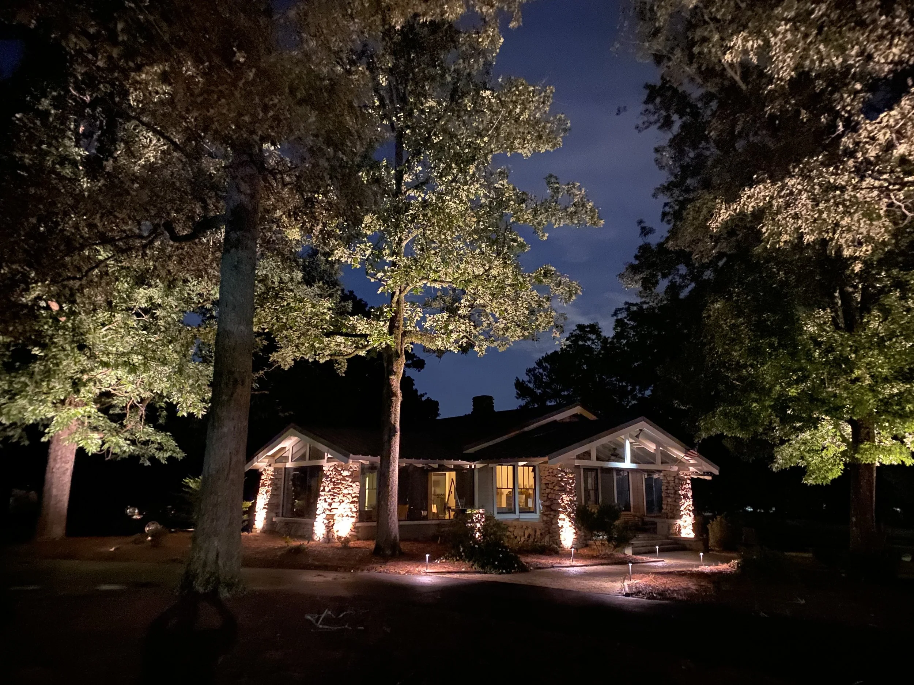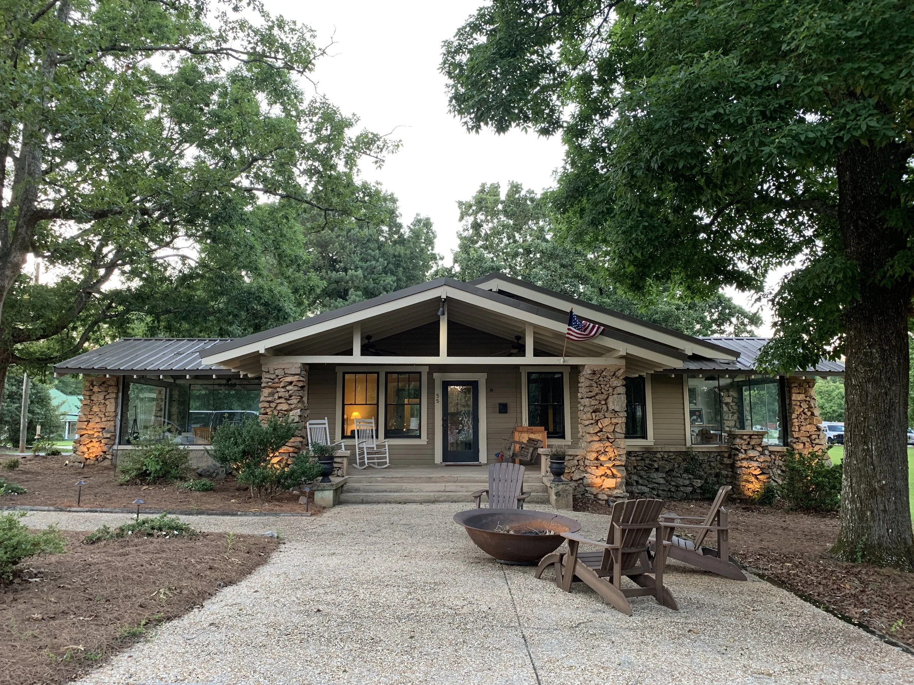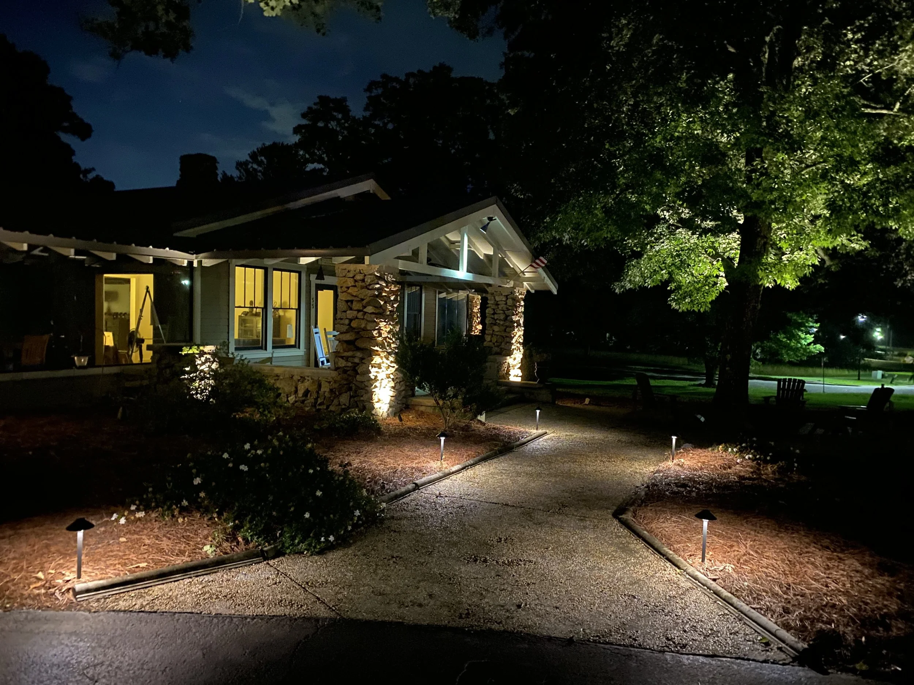WELCOME TO THE CABIN
The Cabin is a historic craftsman home built in 1918. Fully renovated, it has open interior spaces the exposure the homes original and unique materials and construction. Ample windows let in the natural light and wooded outdoor views. It features three meeting spaces, one of which is a full glass conference room with a patio feel. Ideal meeting group sizes are typically 1-8 people but the space is flexible for creative use. Additional areas are ideal for smaller breakout meetings, including a small desk room if someone needs to step away to take a call or meeting individually.
FEATUREs
Three conference areas
Breakout/small meeting areas
Snacks, coffee, drinks, wifi
Large rolling white boards
Monitors upon request
Many windows with natural light and nature views
Large front porch, lawn, and outdoor patio with fire pit
Exterior night lighting
Kitchen with full fridge, no stove
The Window Room • seats 6-8
Ideal for half or full day brainstorm sessions, this rooms feels as if you’re meeting outside. An enclosed car port, the “window room” has full glass windows on three sides. It can be closed off from the foyer space via a large barn door. A custom made oval concrete table seats 6 chairs comfortably and could seat a max of 8 around the table. We are happy to provide a full sized, double sided magnetic white board and monitor in this room.
THE MAIN ROOM • SEATS 8-10
The largest room in the cabin has an artisan made wooden table on a large room rug and seats 8 comfortably. There is additional room to extend the table to add up to 2-4 additional guests if needed. The main room has a buffet table for drinks and snacks and additional tables can be added for more food or drink areas. A pull down electrical cord brings power to the large table from the open ceiling rafters and is joined by hanging Edison bulbs for a cozy atmosphere. This room can hold several white boards and a rolling monitor when needed.
The Round Table Room • Seats 6-8
The heavy handmade round table can seat up to 8 comfortably under a Nelson Bubble Lamp. A rolling white board and monitor are available for this space if needed.
Additional Interior Spaces
Ideal for smaller breakout gatherings, our other areas are flexible for a variety of uses. The large foyer can be reconfigured as an additional conference or meeting space. Perfect for casual conversations or video viewings, the library seats 5-6 with a corner couch, chair, and large coffee table. The back room and side office have a desk and chair for individual private meetings or calls behind rolling doors.
BEAUTIFUL OUTDOOR SPACE
The cabin is beautiful in any weather, including rain showers which make a lovely sound on the metal roof. However, when the weather allows for outdoor enjoyment, the cabin’s usable space increases dramatically with the porch, patio, and lawn. Built in 1918, our large covered front porch was strategically placed to maximize the outside breeze and as a result, stays cool even in the warmest of summer days. Its rocking chairs and porch swing are enjoyable nearly year-round. The paved patio extends from the front of the cabin and has a large fire pit with surrounding Adirondack chairs. The side lawn is ideal for large gatherings. In the evenings, the exterior landscape lights illuminate the cabins beautifully unique rock columns and old trees.
